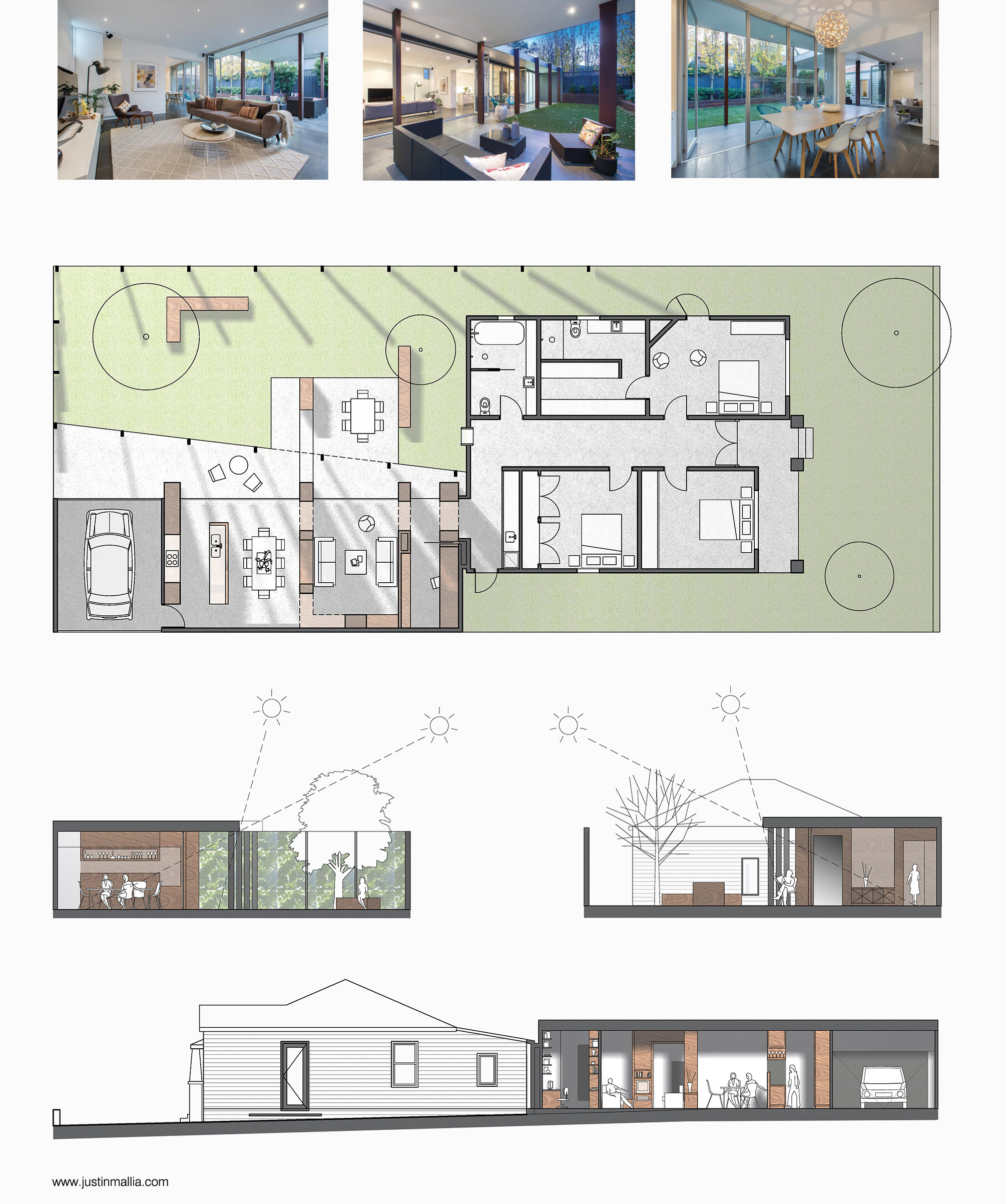PIPITO
location: Hawthorn, Victoria, Australia.
Wurundjeri and Bunarong country.
program: residential - alterations and additions
status: completed, built project.
This project involves the restoration and reconfiguration of an existing Californian bungalow house and the addition of a new kitchen and living room. With the rear of the existing building facing west, the new extension takes the form of a long and thin companion pavilion that orientates itself to north rather than completely attaching to the rear of the original house in a conventional manner. In doing so, the original building feels complete and self-contained in its own right. Set along the side boundary, the new pavilion maximises a north facing garden area. A rhythm of colonnaded columns wraps around this entire space like a piazza, This gives a sense of definition to the space, acts as visual screening for privacy and provides sunshading protection to the windows.
